 |  |  |
 |  |  |
 |  |  |
Tsumago Post Town preservation area |
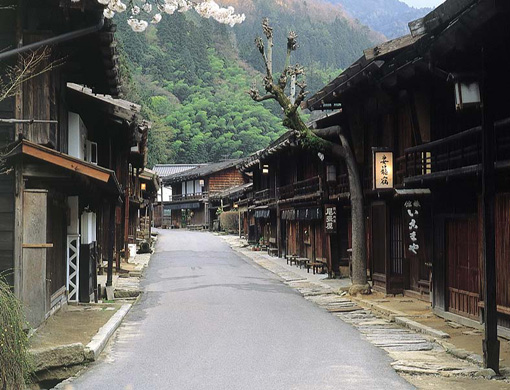 | ||||||||
Nakasendo Road, which connects Edo (Tokyo) and Kyoto, was also called Kiso Road as it passes through the mountainous Kisoji (road). Tsumago Post Town is the 42nd of all the 69 Nakasendo post towns. It enjoyed its prosperity as a key traffic hub as it is located at the intersection of Nakasendo and Inado Roads. In the Meiji Period, however, Tsumago Post Town lost its popularity and declined as it was taken over by the newly introduced railways and modern roads. Fast forward to the Showa Period, the town’s historic charm as an old post town from the mid to late Edo Period was reevaluated. The town has become the birthplace of the nation’s first townscape preservation movement. | ||||||||
|
This post office is arranged in a classic style – even its mail posts are painted black. You will see mailmen walking into the office in a traditional costume, wearing a happi (short kimono jacket) and an old-fashioned round hat. 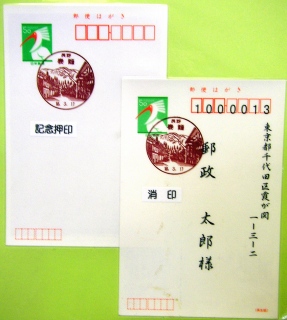 |
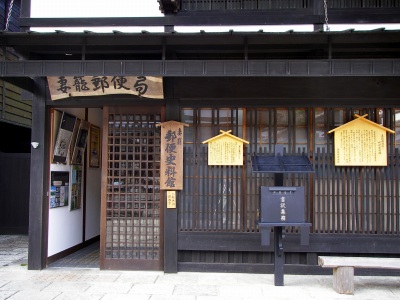 |
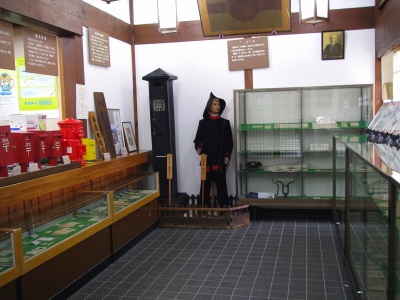 |
This building is estimated to be built in the mid-18th century. It is one of the oldest buildings in Tsumago Post Town. The building has preserved the old Kichin’yado (affordable lodge) style very well. It is due to the effort to keep its original materials in its demolition and restoration project in 1969. As a result, the builders have succeeded in reproducing its original appearance (designated as the town’s tangible cultural property).
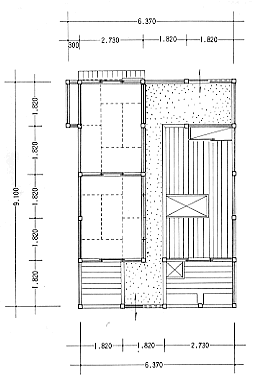 |
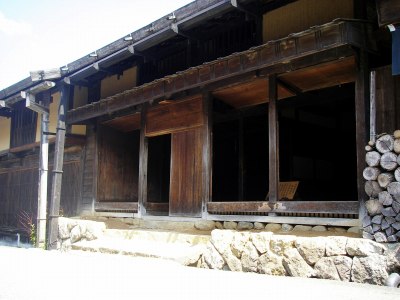 |
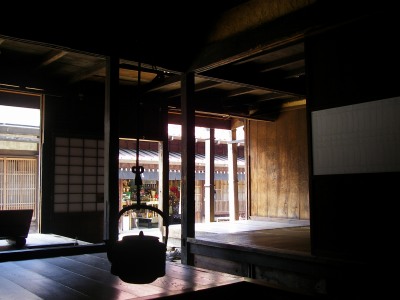 |
On June 15, 2001, the main residence, library, storehouse, and the samurai gate of the "Hayashis' Residence," which is open to the public as a part of “Wakihonjin Okuya” in Nagiso Town Museum was designated as a national important cultural property.
The Hayashis' Residence is a modern machiya-style house built during the late Edo and Meiji Periods. In the Edo Period, precious wood materials such as hinoki cypress were forbidden under the strict forest management control. People in Kiso never were able to use hinoki woods, although they were right in front of them. |
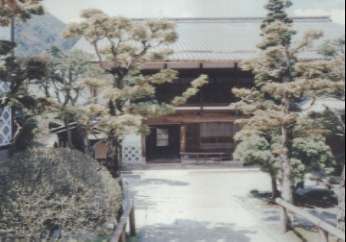 |
The town rented the Hayashis' Residence and made open to the public since 1967 as “Okuya Local Museum.” Since then, it has become a symbol of the town preservation movement.
In addition to the historical value of this building, it holds precious archival documents and numerous folkloric documents related to the history and tradition of this area, thanks to the Hayashi family who was the headman of Tsumago in the Edo Period.
This is the first post-Meiji Japanese-style architecture in Nagano designated as the National Important Cultural Property. The factors led to this designation include restoration of the machiya-style outside of the main building, modern-style interior decoration as seen in ranma (ventilation) and door puller, superior building technologies utilizing a rich amount of excellent quality wood materials such as hinoki cypress.
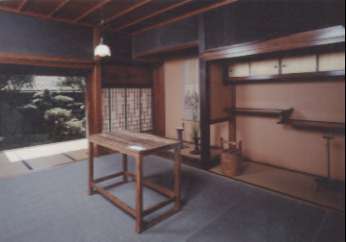 | ||||||||
Hayashis' Residence Data
|
Tsumago prospered as the crossroad of Nakasendo Road and Iidamichi Road (Odaira Kaido). This is a large stone signpost (about 3 meters) standing at the crossroad point. It was built in 1881 by the merchants in Iida, Omi and the local area in celebration of the completion of the national road in the area. |
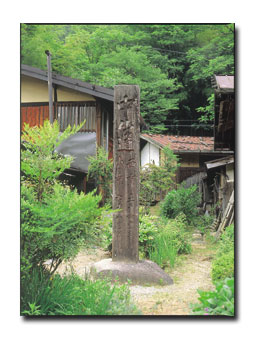 |
The Tsumago Post Town preservation movement was carried by the people actually living there. The Terashita district is the “origin” of Tsumago Post Town, as it was where the first preservation movement was born. |
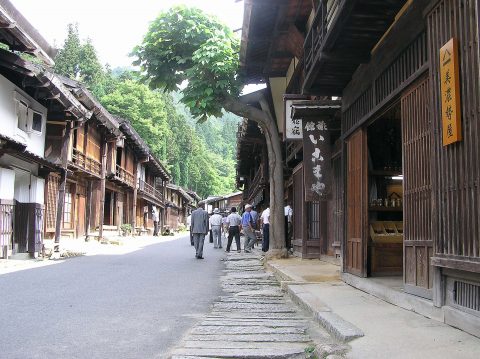 |
It was one of the three great rocks of Nakasendo Road, pictured in a book titled “Kisoji Great Sites Illustrated” issued in 1805. The rock was, however, damaged and lost its head part due to the Great Nobi Earthquake in 1891. (Designated as town’s scenic site)
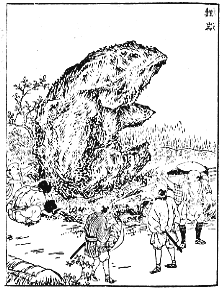 |
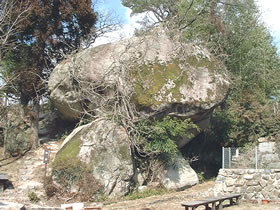 |
Originally, it was a sangen nagaya (three-house townhouse). However, only one house was dismantled and restored in 1968. It retains a relatively old style compared to other family residence houses in Tsumago Post Town. Its major characteristic is its usage of hinoki pillars, which is extremely rare as a family residence house in Kiso Valley. |
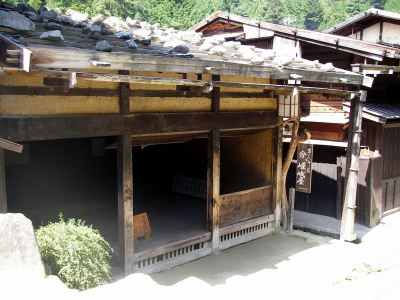 |
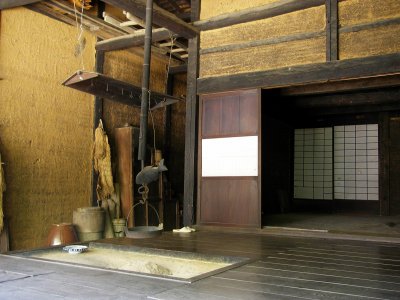 |
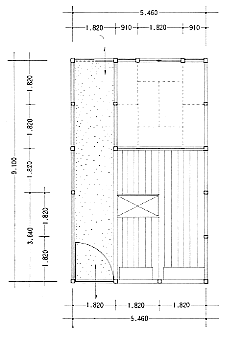 ▲Shimosagaya floor plan |
Kosatsuba is equivalent to today's “Official Gazette Board.” It is where the shogunate posted announcements to people such as Kinsei and Hatto (bans and prohibitions) The current board is the restoration of the kosatsuba from the Edo Period. It is raised high so that it will look down on people, reflecting the glory of the government elites. |
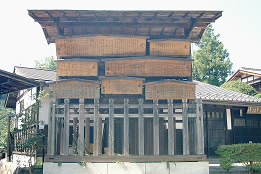 |
This building is a part of nagaya (townhouse) built in the early 19th century. It was destroyed and then rebuilt, leaving its right half and left half parts. Since then it has been used as a single house.
Such an example is architecturally rare, so this is a valuable building. In 1973, the town purchased, demolished, and restored the building. It is now open to the public (designated as the town’s tangible cultural property).
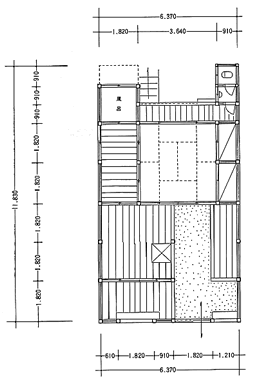 ▲Kumagais' Residence floor plan |
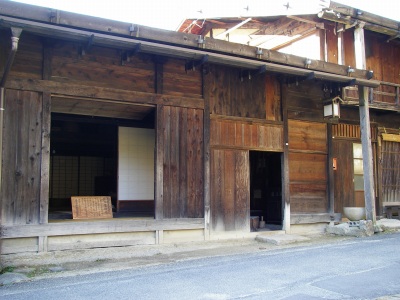 |
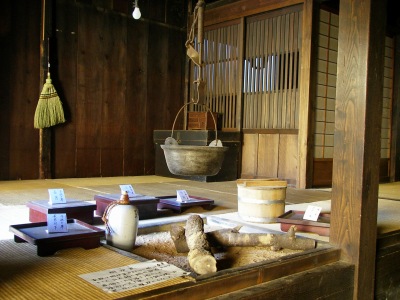 ▲Kumagais' Residence interior |
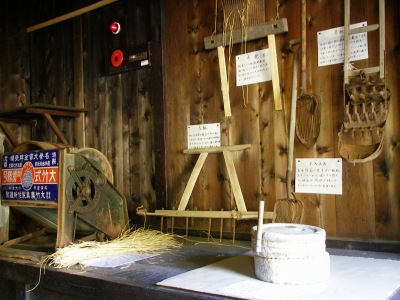 ▲Kumagais' Residence interior |
| Link Guidelines | Privacy Policy | Sitemap |
| Nagiso Town Tourism Association |
Copyright1997 Nagiso Town. |